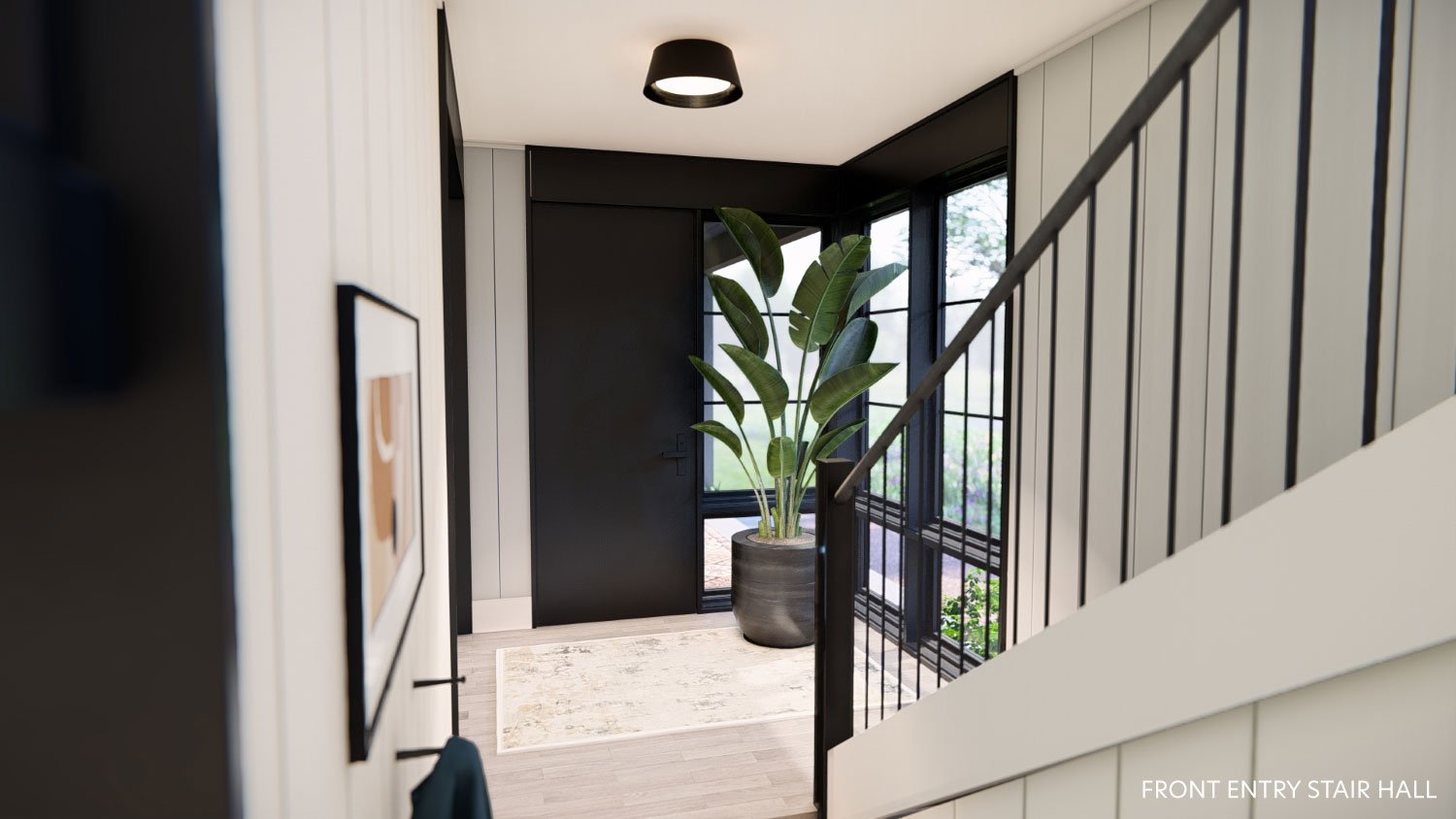 Image 1 of 18
Image 1 of 18

 Image 2 of 18
Image 2 of 18

 Image 3 of 18
Image 3 of 18

 Image 4 of 18
Image 4 of 18

 Image 5 of 18
Image 5 of 18

 Image 6 of 18
Image 6 of 18

 Image 7 of 18
Image 7 of 18

 Image 8 of 18
Image 8 of 18

 Image 9 of 18
Image 9 of 18

 Image 10 of 18
Image 10 of 18

 Image 11 of 18
Image 11 of 18

 Image 12 of 18
Image 12 of 18

 Image 13 of 18
Image 13 of 18

 Image 14 of 18
Image 14 of 18

 Image 15 of 18
Image 15 of 18

 Image 16 of 18
Image 16 of 18

 Image 17 of 18
Image 17 of 18

 Image 18 of 18
Image 18 of 18



















Japandi House
Japandi House marries the minimalist Scandinavian sensibility with warm, living finishes quintessential to Japanese design. This is a great family house with generous bedroom sizes, outdoor living spaces, and an open floor plan that remains cozy at it’s core. The double sided fireplace forms the heart of the home. One side creates a warm, inviting living space, while the other creates the backdrop for family dinners. The large windows used throughout keep nature in close proximity.
Finished Area: 2,325 SF
Bedrooms: 3
Baths: 2.5
Overall Dimensions: 24’-0” wide x 65’-4” long
Overall Height: 32’-4” (height measured from top of ridge to maximum grade height)
Features: double-sided fireplace, open living spaces, integrated TV cabinetry, covered porches, screened porch, home office, generous bedroom sizes, walk-in master closet, mudroom/laundry room
This set of plans can be purchased one of two ways:
-digital PDF emailed to you which allows you to print the drawing set locally.
-digital PDF and CAD floor plan files emailed to you. CAD floor plan files are used by architects, engineers, draftspeople, etc. and allow you to modify the plan to meet local building codes independent of Leben Design.
PLEASE NOTE THAT EACH PURCHASE IS A LICENSE TO BUILD ONLY ONE HOME. ADDITIONAL PLANS MUST BE PURCHASED TO BUILD THIS PLAN MORE THAN ONCE.
FLOOR PLANS:

First Floor Plan

Second Floor Plan
Japandi House has the following plan variants:
Attached Garage Plan Variant

Attached Garage Variant - First Floor Plan

Attached Garage Variant - Conceptual Rendering

Attached Garage Variant - Conceptual Rendering
Second Floor Plan Variant: Home Office in Lieu of Primary Bedroom Sitting Nook

Home Office Plan Variant - Second Floor Plan

Home Office Plan Variant - Conceptual Rendering
